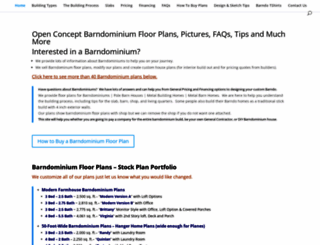Barndominium Plans Stock and Custom, Pictures, FAQs, Tips
Page Load Speed
69.2 sec in total
First Response
29 ms
Resources Loaded
6.1 sec
Page Rendered
63 sec

About Website
Visit barndominiumfloorplans.com now to see the best up-to-date Barndominium Floor Plans content for United States and also check out these interesting facts you probably never knew about barndominiumfloorplans.com
50+ Barndominium Plans some with lofts and second stories. Also learn more about: the building process, financing and FAQs.
Visit barndominiumfloorplans.comKey Findings
We analyzed Barndominiumfloorplans.com page load time and found that the first response time was 29 ms and then it took 69.2 sec to load all DOM resources and completely render a web page. This is a poor result, as 95% of websites can load faster.